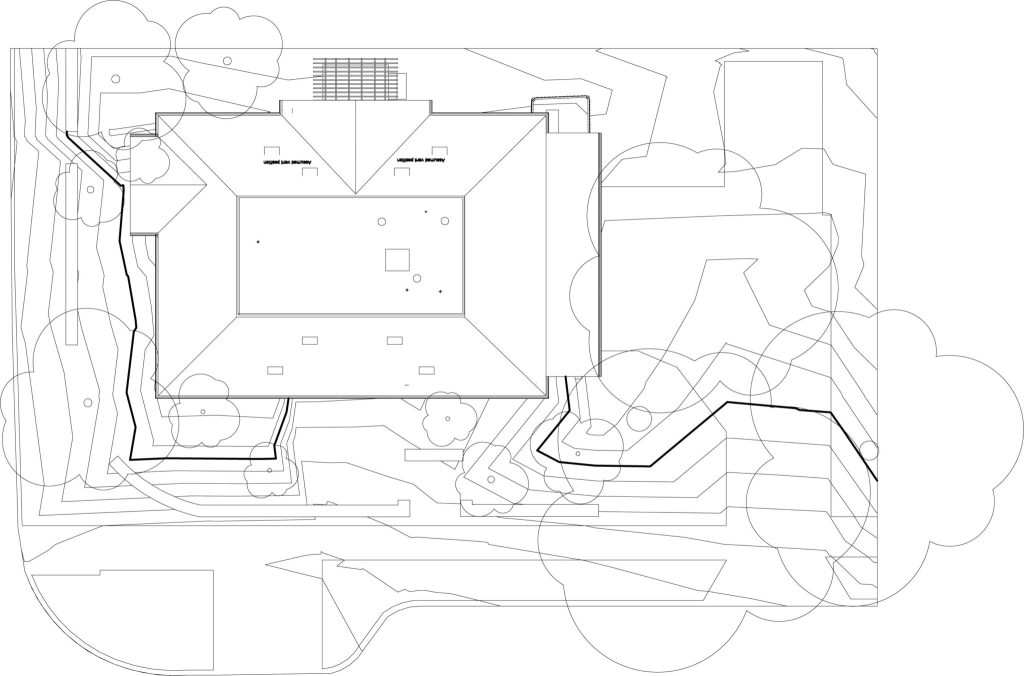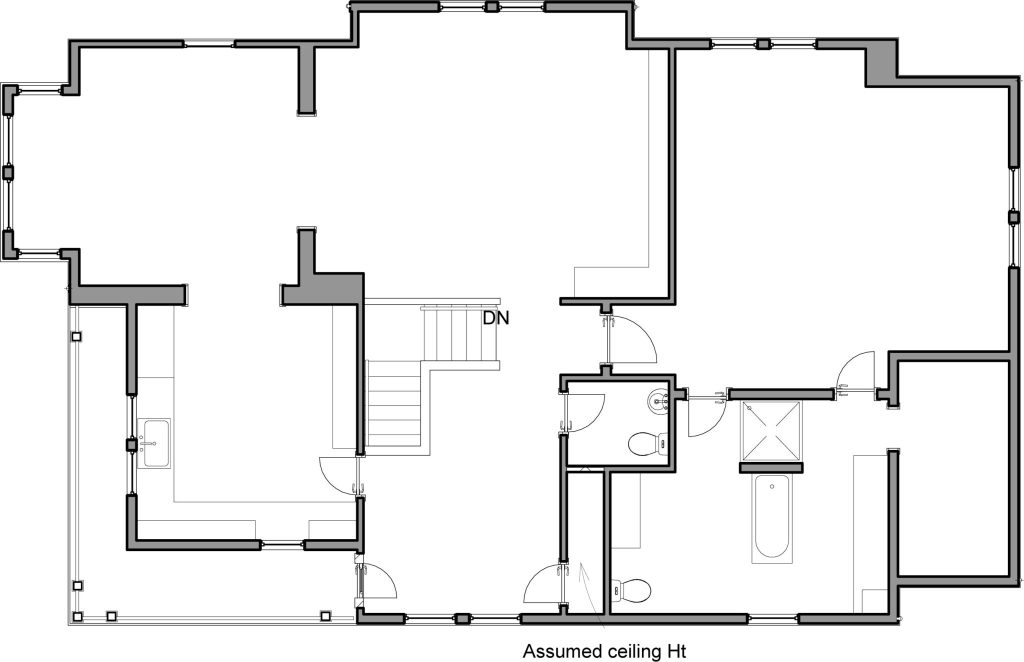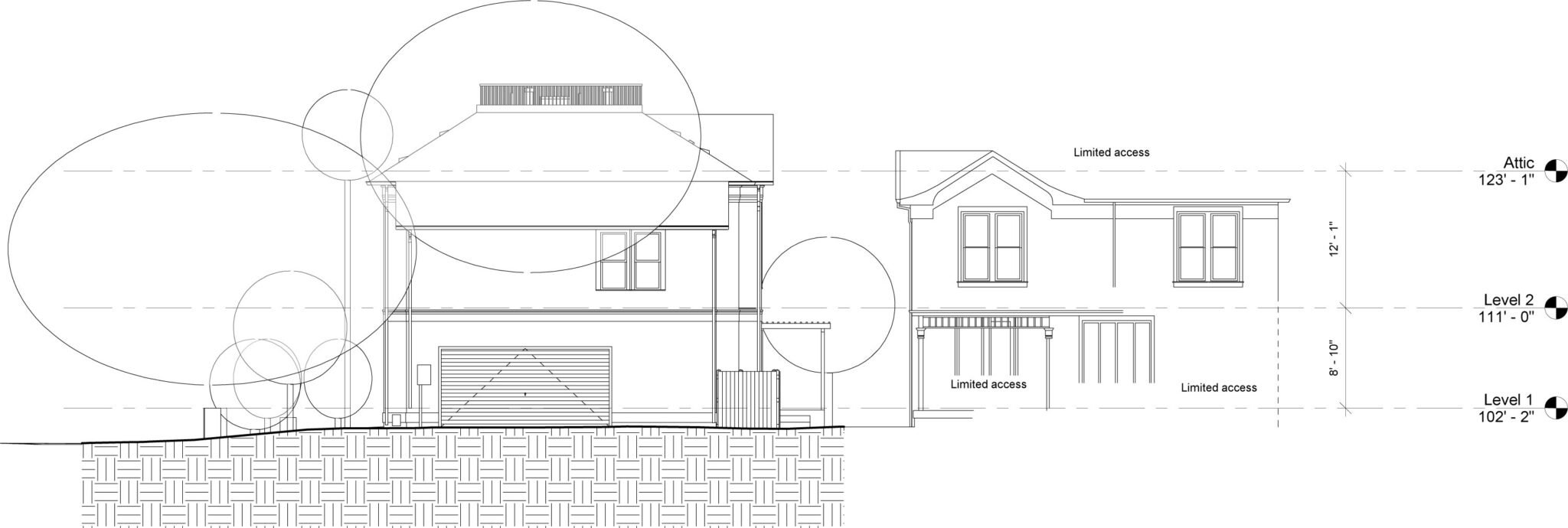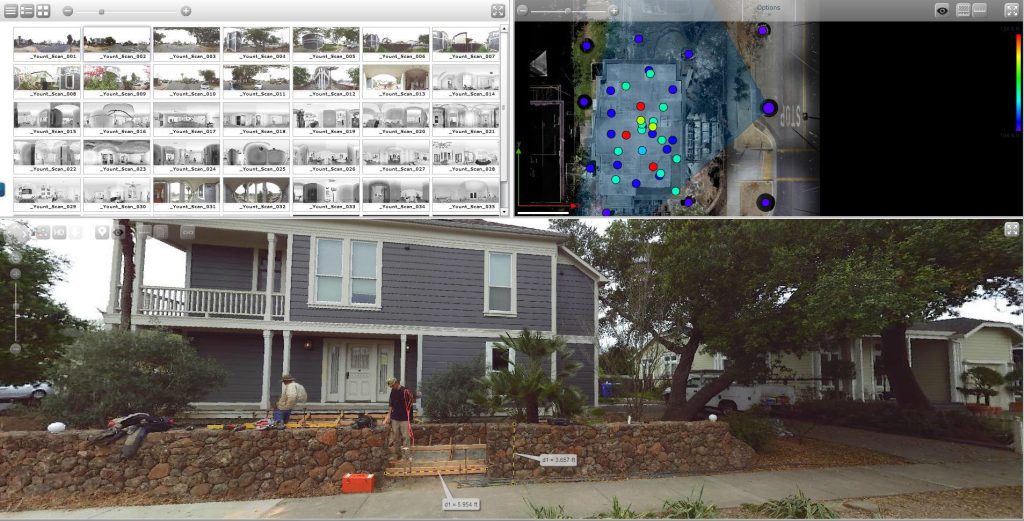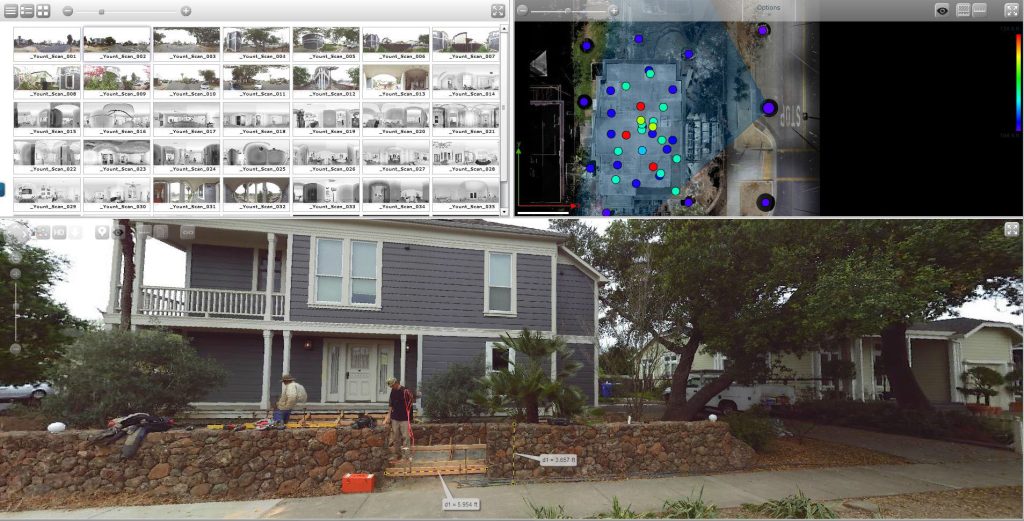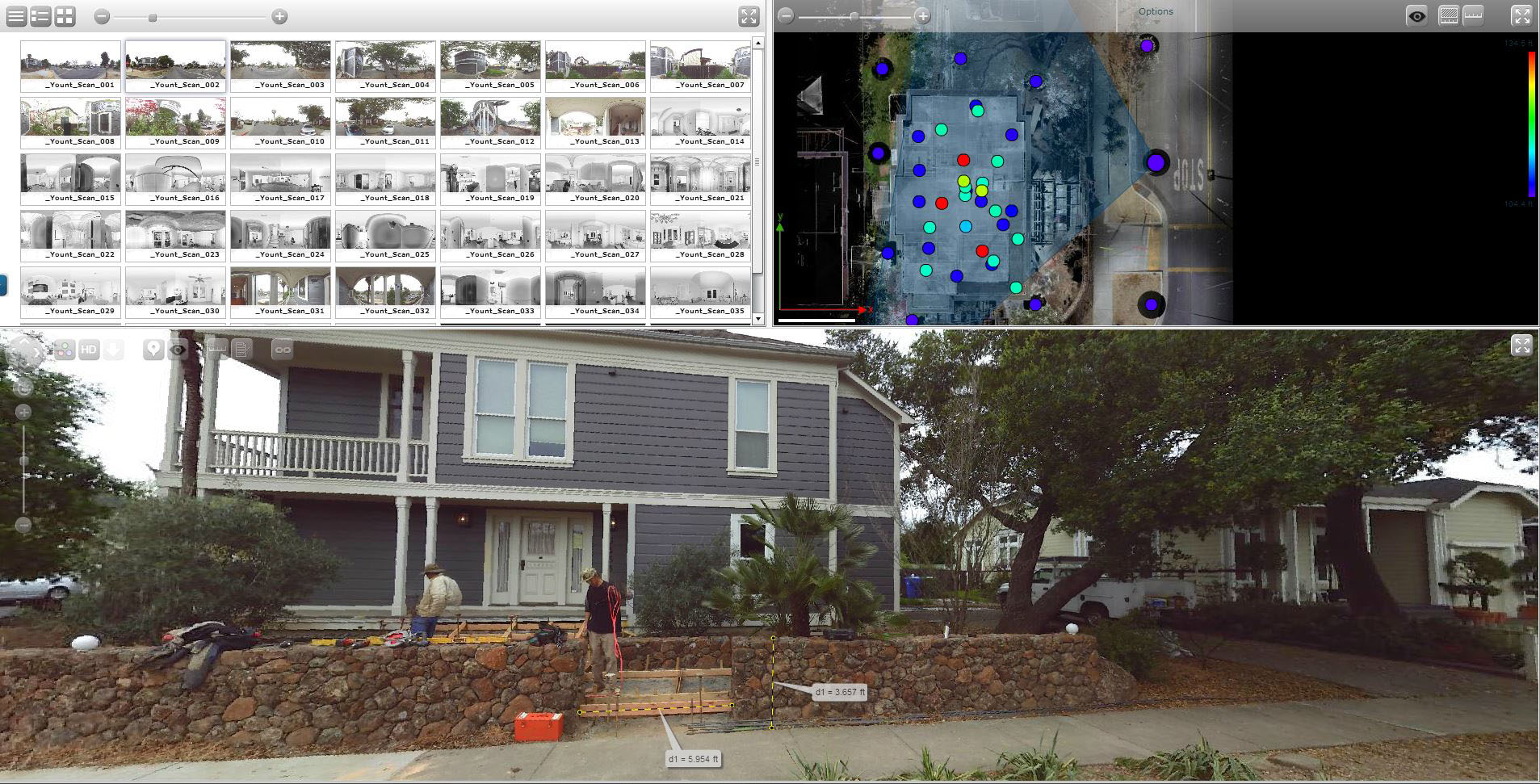FEATURED RESIDENCE
YOUNTVILLE HOME
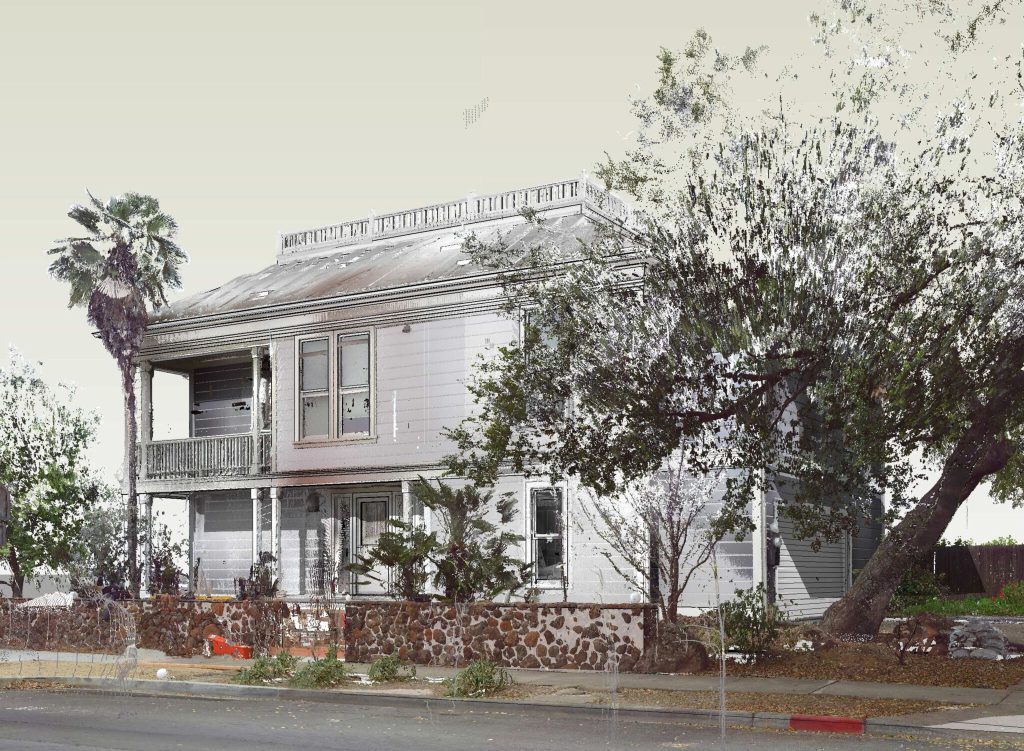
3DVDT executed a residential as-built survey of this 2-story residence for a client living abroad. The need to communicate with on-site contractors remotely was critical for the success of the construction project.
In addition to a 3D BIM model, 2D CAD as-built drawings were produced, including floor plans, elevations and sections.
We delivered a software viewing program of the entire surveyed project. This powerful communication and risk management tool made it possible for virtual interaction with multiple contractors on-site, thus minimizing errors before and during the entire design and construction process.
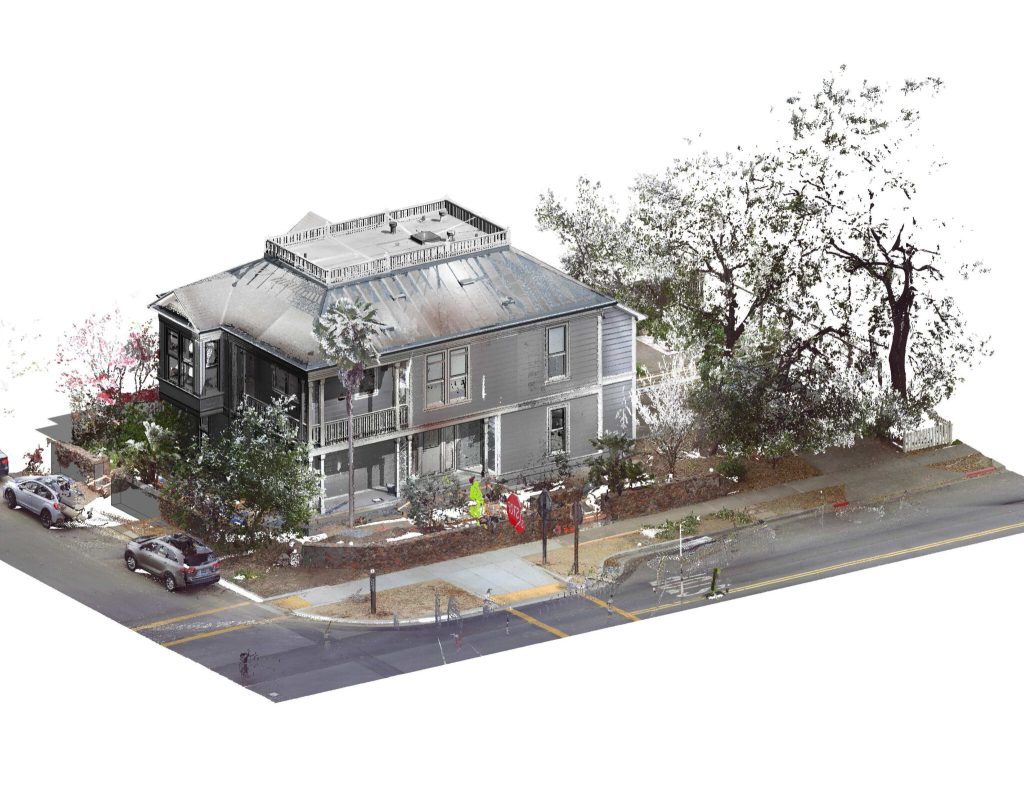
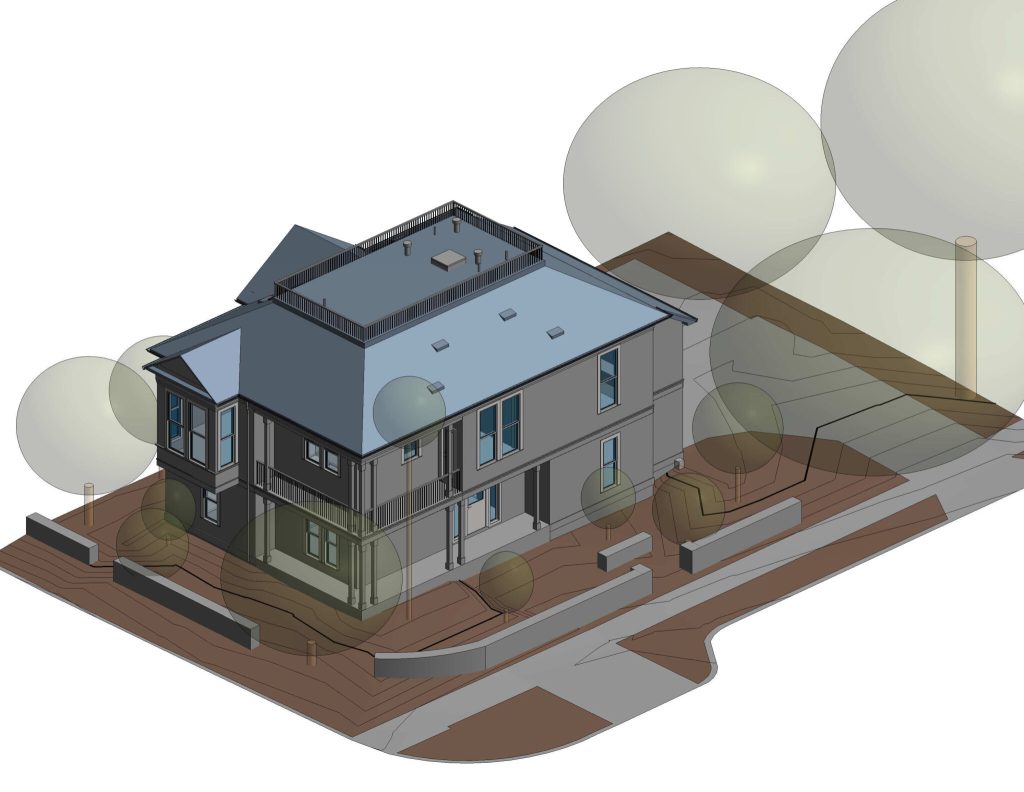
AS-BUILT DRAWINGS
