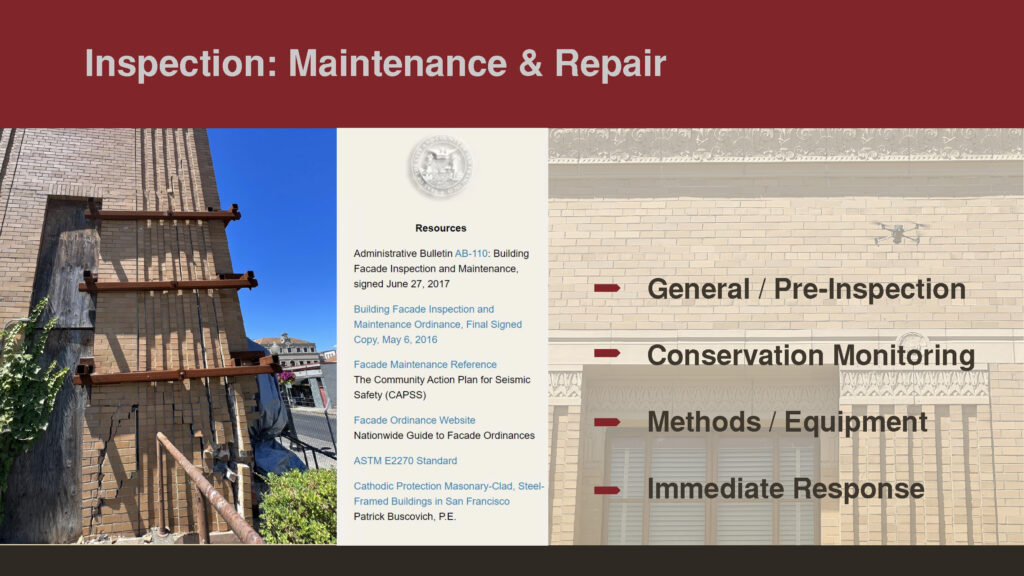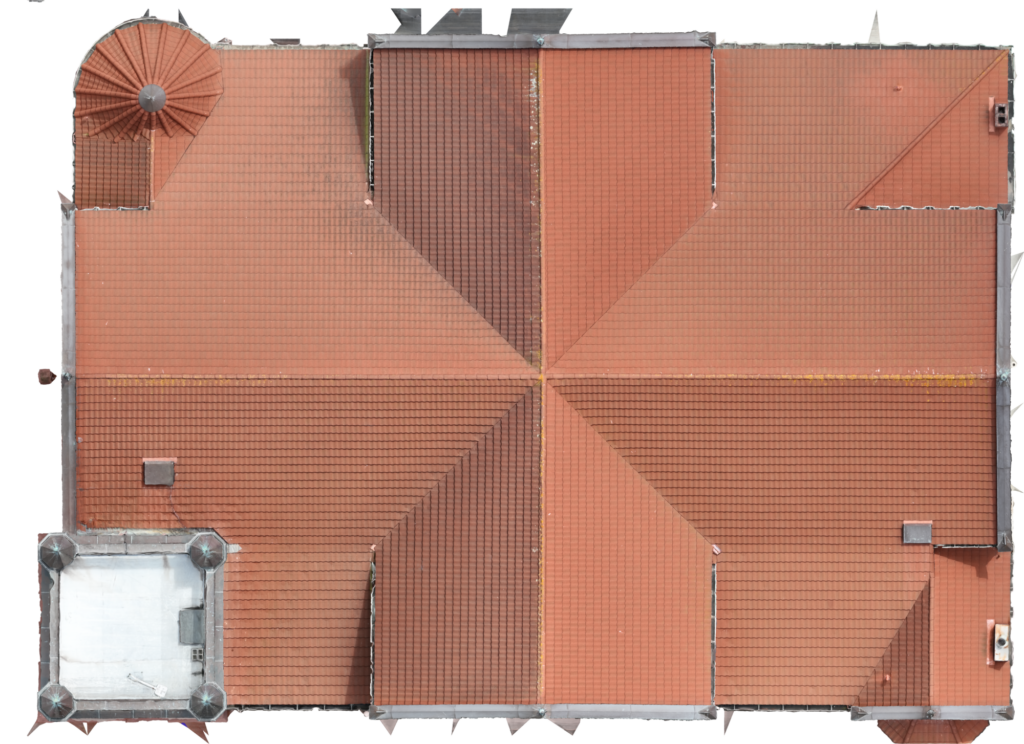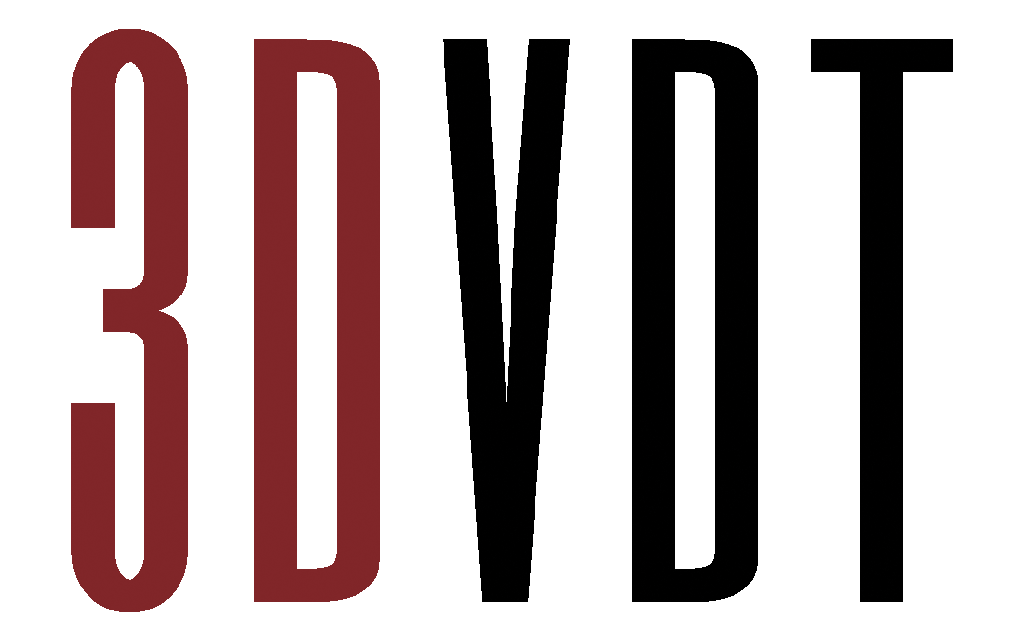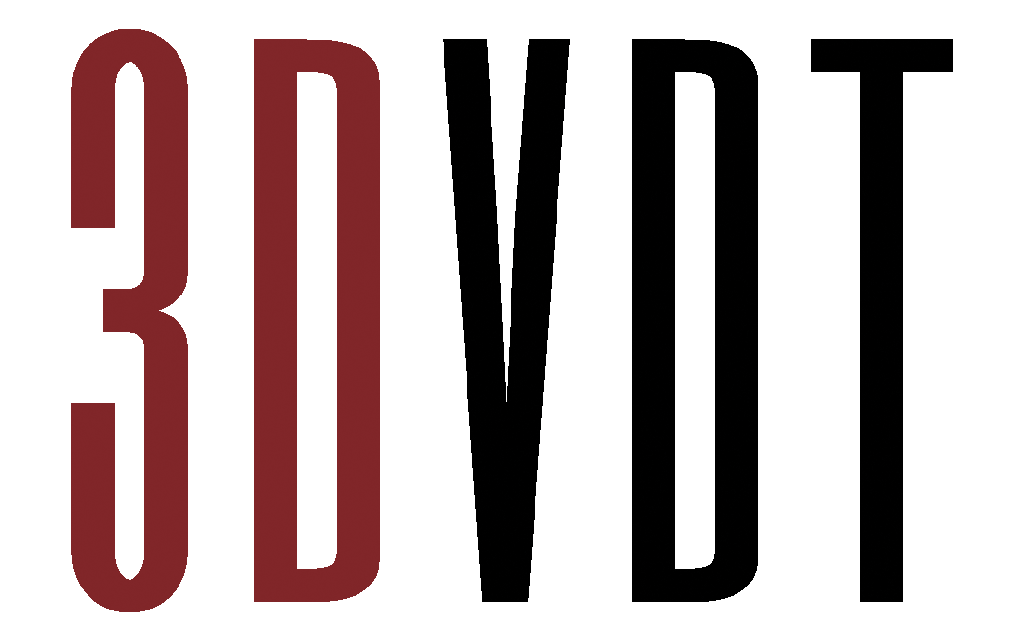Building Facade Inspection Requirements in San Francisco

According to the Building Facade Inspection and Maintenance Ordinance of San Francisco, legislation requires the facades of certain buildings having five or more stories to undergo initial and subsequent inspections according to a schedule based on the original construction date of a building. In addition to the original ordinance, San Francisco launched in 2023 new facade inspection requirements for high-rise buildings 15 stories or taller built after 1998, according to the Department of Building Inspection.
Representing 3DVDT at the city’s Facade Inspection and Maintenance Working Group, we helped to ensure that remote sensing techniques, including 3D surveys, unmanned aerial vehicles, and other non-traditional inspection methods, were adopted as approved inspection procedures.
Improved Building Inspection with 3D Scanning + Photogrammetry
Building inspections play a crucial role in assessing the structural integrity and safety of our built environment. Traditional inspection methods often rely on visual examinations and manual measurements, which can be time-consuming, subjective, and prone to human error. However, advancements in technology have brought about a paradigm shift in the field of building inspection. Here we will explore the advanced capabilities of 3D laser scanning in combination with aerial mapping technologyto enhance the way we inspect building facades and roofs.
1. 3D Laser Scanning: A Window into Building Facades
The non-intrusive, highly accurate capture of the building surfaces, produces a detailed representation of the existing conditions, allowing inspectors the ability to analyze and monitor intricate details such as cracks, bulges, or deterioration with greater accuracy. This objectivity ensures consistent evaluation and enhances decision-making regarding recommendations for maintenance and repairs.
2. Aerial Mapping Technology: A Bird’s Eye View of Roofs
Unmanned aerial vehicles (UAVs) or drones, have gained traction in the field of building inspection. Equipped with high-resolution cameras, LiDAR, or photogrammetric systems, these aerial platforms capture detailed images and geospatial data, ideal for building facade and roof inspections. Aerial mapping can eliminate the need for inspectors to physically access roofs, mitigating the risks associated with working at heights. A pre-inspection evaluation of the information collected could help inspectors identify problem areas that may require further up-close, detailed inspection.
3. Integration and Future Prospects
Combining data from both 3D laser scanning (lidar) and aerial mapping (photogrammetry) enables a more comprehensive understanding of a building’s condition (Fig. 1). By integrating point clouds from laser scanning for precise measurement with high-definition roof imagery from aerial mapping (Fig. 2), inspectors can gain a more detailed and accurate representation of the entire structure. By identifying early signs of deterioration or potential risks, building owners and operators can proactively address issues for public safety, extend the lifespan of their structures, and optimize maintenance budgets.


The introduction of 3D laser scanning and aerial mapping technologies has transformed the landscape of building inspections. These innovative tools provide inspectors with unprecedented levels of accuracy, efficiency, and safety. By leveraging the advantages of 3D laser scanning and aerial mapping, we can ensure the longevity and structural integrity of our built environment, making cities safer and more resilient for generations to come.
At 3DVDT, we are at the forefront of this exciting technological evolution, providing expert 3D capture services to help AEC professionals harness the full power of 3D as-built documentation. To discover how our services can transform your next project, get in touch with us today by filling out a contact form or emailing us.

