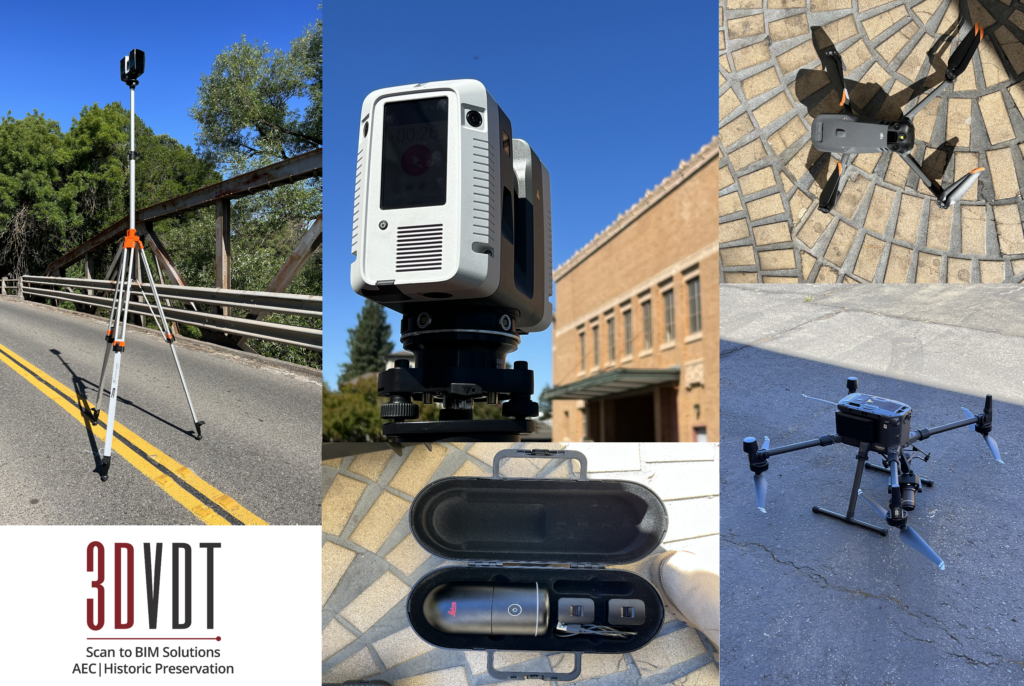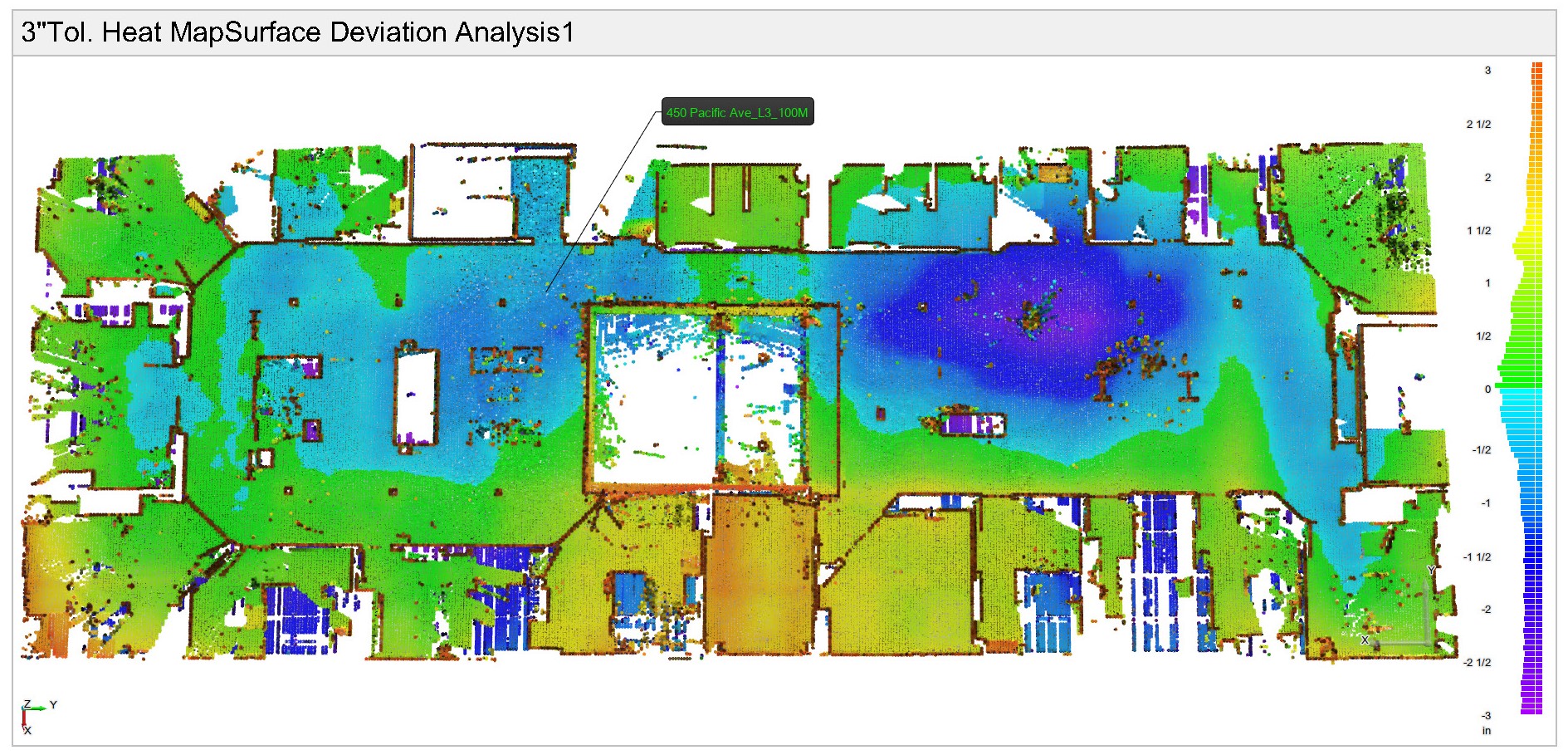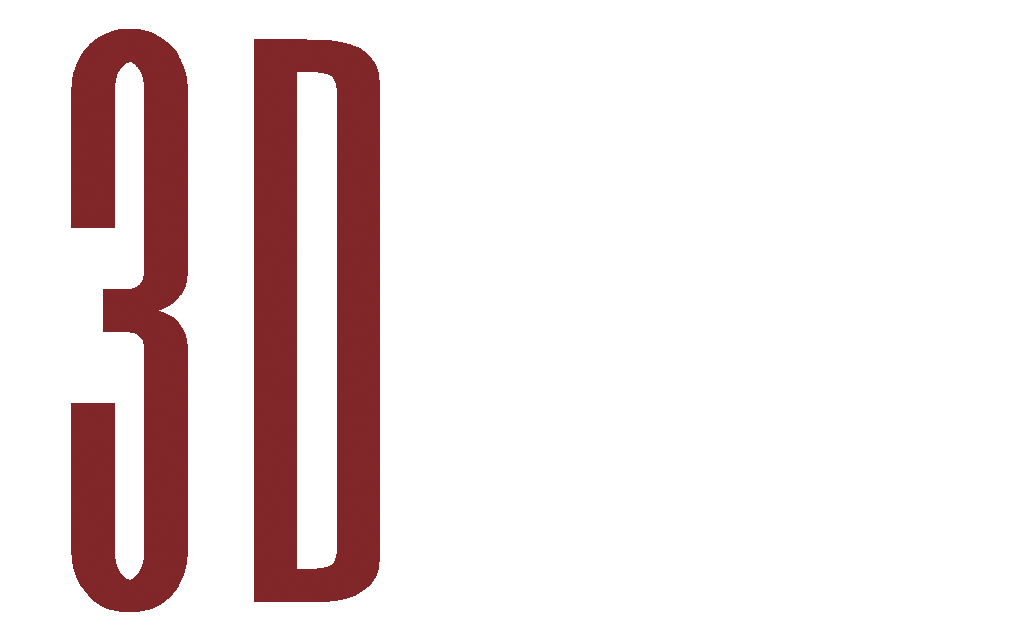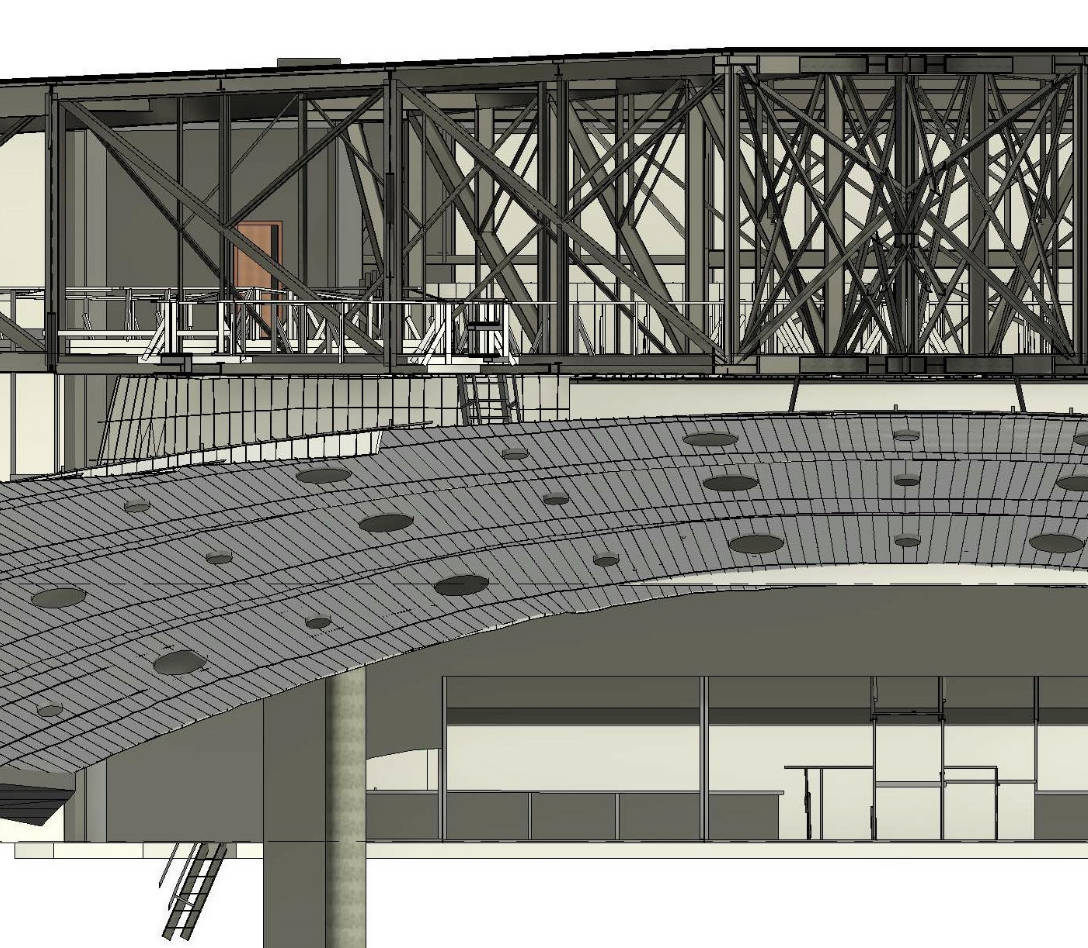A New Era of Building Scanning Documentation: Part 3

The construction industry is no stranger to technological evolutions, and one revolutionary progression that is taking it by storm is 3D as-built documentation. Combining reality capture, building information modeling (BIM), and 3D building documentation, this process revolutionizes how construction projects are executed and managed. This article will delve into the benefits of 3D as-built documentation and how it’s changing the construction industry.
3D as-built documentation is an advanced method of collecting information from a construction project that includes details about the building’s exact measurements, structure, and other crucial elements. It uses various technologies, including reality capture and building information modeling (BIM) to construct a digitally interactive model of the structure. With this technology, architectural, engineering, and construction (AEC) professionals can accurately visualize, analyze, and manage their project with greater efficiency and precision.
The Power of Reality Capture in 3D As Built Documentation
Reality capture, an integral component of 3D as-built documentation, involves the use of advanced scanning technologies such as LIDAR and photogrammetry to capture the exact state of a building or structure. This data is then used to create a digital 3D model which architects, engineers and construction professionals can interact with. This not only reduces the time spent on manual measurements but also minimizes human errors and enhances the overall accuracy of the project.
With reality capture, field-to-office communication is also made more straightforward. The captured data can be shared virtually in real-time with the project stakeholders, eliminating the need for time-consuming and labor-intensive site visits. Through 3D as-built documentation, project managers can access and analyze data with just a few clicks, making it easier to identify potential design issues, keep track of the project progress, and make informed decisions. Reality capture is shaping the future of the construction industry, providing transformative benefits that are hard to ignore.
Building Information Modeling and 3D As Built Documentation
Building Information Modeling (BIM) is a concept that is at the heart of the 3D as-built documentation. BIM is a process that allows designers to create and manage physical and functional information of a project digitally. By integrating BIM into the 3D as-built documentation process, professionals can transform the raw data collected from reality capture into an information-rich model. This model acts as a digital representation of the physical and functional characteristics of the building, providing an invaluable resource throughout the building’s lifecycle.
An information-rich 3D model allows AEC professionals to analyze, simulate, and visualize different scenarios, facilitating effective decision-making. It promotes greater collaboration and coordination among the project teams, which can result in reduced errors and reworks. Also, BIM and 3D as-built documentation offer an efficient way of managing and maintaining the building in the post-construction phase, highlighting why it is becoming an essential tool in the construction industry.
Benefits of 3D As-Built Documentation for Architects

In the field of architecture, having accurate and up-to-date documentation of a building or structure is crucial for a variety of tasks, such as planning renovations, managing maintenance, and ensuring safety compliance. Until recently, traditional 2D as-built drawings were the go-to solution, but they had their limitations. With the advent of 3D laser scanning technology, architects now have the option of creating 3D as-built documentation, which offers significant advantages over traditional methods, streamlining their work processes and improving the quality of their deliverables.
1. Increased Accuracy and Detail
One of the most significant benefits of 3D as-built documentation is the level of detail and accuracy it provides. Traditional 2D as-built drawings often suffer from inaccuracies due to human error, inconsistencies in measurement methods, and the limitations of the tools used. 3D laser scanning technology, on the other hand, captures millions of precise 3D data points within just a matter of minutes, resulting in highly accurate and detailed point clouds that can be converted into 3D models.
This increased accuracy and detail allow architects to better understand the existing conditions of a building or structure, identify potential issues, and make well-informed decisions during the design and planning phases. This can help reduce unexpected delays and additional costs down the line, as well as ensuring the final result accurately reflects the architects’ intentions.
2. Improved Collaboration and Communication
Working with 3D as-built documentation makes it easier for architects, engineers, and other construction professionals to collaborate on projects. The 3D models generated from laser scan data can be easily shared among team members, both on-site and remotely, enabling everyone involved to access and visualize the as-built conditions in a way that is not possible with traditional 2D drawings. This can lead to more effective communication and collaboration throughout the design and construction process, ultimately resulting in a more successful project outcome.
In addition, the use of 3D visualization tools allows architects to better communicate their ideas and designs to clients and stakeholders. This can help bridge the gap between technical documentation and layman understanding, ensuring that everyone involved in a project has a clear and accurate understanding of the proposed design.
3. Increased Efficiency and Cost Savings
While the initial investment in 3D laser scanning technology may be higher than that of traditional 2D documentation methods, the long-term benefits often outweigh the upfront costs. By providing architects with accurate, comprehensive, and easily accessible information, 3D as-built documentation allows for a more efficient design and planning process, reducing the likelihood of costly mistakes and design changes.
Furthermore, the ability to quickly and easily update 3D as-built documentation as changes occur on site can save considerable time and money when compared to the process of manually updating 2D drawings. This increased efficiency can also lead to a faster project turnaround time, potentially making the use of 3D as-built documentation a competitive advantage for architects and their clients
Benefits of 3D As-Built Documentation for Engineers

Like architects, engineers can greatly benefit from the use of 3D as-built documentation. Whether it’s civil, structural, or mechanical engineering, the integration of reality capture and building information modeling (BIM) can significantly enhance the way engineers plan, monitor, and execute their projects. Let’s dive into some of the key benefits of 3D as-built documentation for engineering professionals.
1. Enhanced Project Visualization
The use of 3D building documentation offers more than just impressive accuracy; it provides a level of detail and depth that traditional 2D plans lack. This is especially important for engineers who need to understand and communicate complex spatial relationships and structural intricacies. With 3D as-built documentation, they can create lifelike visualizations of the project, allowing for more comprehensive understanding and analysis.
Moreover, 3D models created from reality capture data can be virtually explored, meaning that engineers can virtually walk through the structure, observing and inspecting every corner of it. This immersive experience can help identify and resolve potential problems early in the design stage, saving time and resources in the long run.
2. Improved Project Collaboration
3D as-built documentation enhances collaboration between all project stakeholders. Whether it’s between different engineering disciplines, architects, contractors, or even clients, everyone can utilize the same 3D model for better communication, planning, and coordination. This helps minimize confusion, prevent costly mistakes, and maximizes project efficiency.
With the help of building information modeling (BIM), changes made to the 3D model are instantly reflected in the project database, ensuring all stakeholders have access to the most current and accurate information. This seamless integration of information promotes smoother discussions and decision-making processes, which can greatly impact project productivity and success.
Benefits of 3D As-Built Documentation for Contractors and Construction Managers

For contractors and construction managers, 3D as-built documentation can be a game-changer. It provides a comprehensive understanding of the project site, facilitates better project planning, and boosts productivity and safety on the construction site. Here’s how.
1. Efficient Construction Planning and Management
3D as-built documentation, with its precise and detailed information, allows contractors and construction managers to plan their tasks more efficiently. They can anticipate potential issues, plan safe and practical construction sequences, estimate materials and resources more accurately, and efficiently allocate labor and equipment. This can result in significant time and cost savings.
Moreover, the 3D models can be used for progress monitoring and quality control. Any deviations from the plan can be quickly spotted and corrected, ensuring the project stays on track and adheres to the highest quality standards.
2. Safer Construction Sites
Safety is a major concern in the construction industry, and 3D as-built documentation can contribute to creating safer construction sites. By using the 3D models, potential safety hazards can be identified and mitigated before construction begins. Furthermore, workers can be trained and familiarized with the site virtually, which can lead to decreased risk of accidents and injuries.
Moreover, with the adoption of augmented reality (AR) technologies, 3D models can be overlaid onto the real-world environment, allowing workers to see the virtual and physical worlds simultaneously. This can provide them with real-time information and guidance, improving their safety and efficiency on the job.
The emergence of 3D as-built documentation is revolutionizing the construction industry by providing unprecedented access to detailed, accurate, and interactive representations of projects. The combination of reality capture and building information modeling brings about a host of benefits for all stakeholders, from architects and engineers to contractors and construction managers. By facilitating better visualization, improving collaboration, enhancing project management, and promoting safer construction sites, 3D as-built documentation is set to become an integral part of the construction industry’s future.
At 3DVDT, we are at the forefront of this exciting technological evolution, providing expert 3D capture services to help AEC professionals harness the full power of 3D as-built documentation. To discover how our services can transform your next project, get in touch with us today by filling out a contact form or emailing us.



