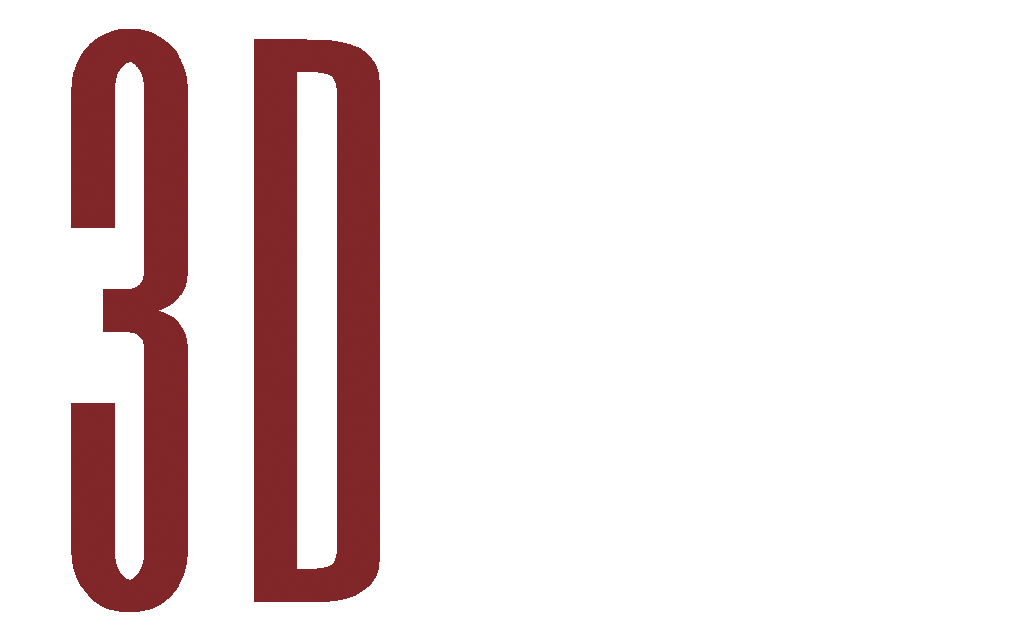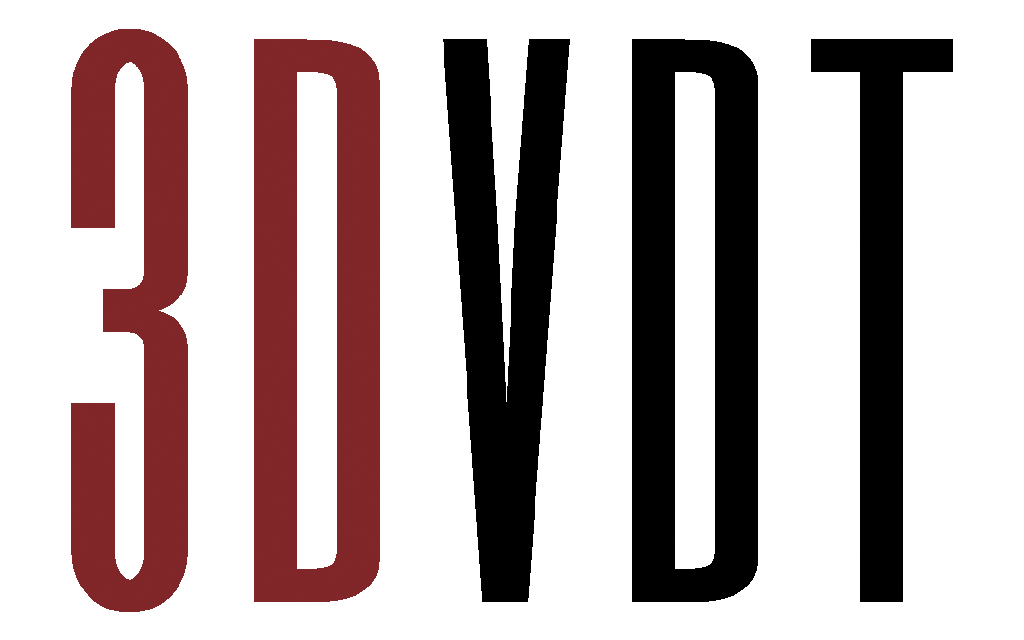In the high-stakes environment of modern construction and historic preservation, uncertainty is the greatest risk. What is the true cost of an “acceptable” deviation from the plan? How many change orders and schedule delays originate from a single measurement error made on day one? What unforeseen structural issues lie hidden behind a historic facade, waiting to derail a project and inflate the budget? For project managers, architects, and engineers, these are not abstract questions; they are the daily challenges that define a project’s success or failure.
Traditional inspection methods, while once the industry standard, carry inherent limitations. Manual measurements with tape measures are prone to human error, 2D photographs lack comprehensive, measurable context, and physical access to complex or high-elevation structures introduces significant safety hazards and costs. These methods often provide a fragmented and incomplete picture of a building’s true condition, forcing teams to make critical decisions based on imperfect data. This reliance on “good enough” information is a primary driver of rework, which can account for a staggering percentage of total project costs.
3DVDT introduces a new paradigm: proactive verification through advanced 3D imaging. We replace ambiguity with data-driven certainty. By creating a precise, complete, and measurable digital record of your project’s as-built conditions, we empower you to move beyond reactive problem-solving. Our services are designed not just to find issues, but to prevent them from ever materializing. This transforms the concept of inspection from a simple quality check into a strategic risk mitigation tool, protecting your project’s timeline, budget, and design integrity from the very beginning.
The 3DVDT Advantage: The Power of a Digital Twin
At the core of our building inspection and analysis services is the creation of a high-fidelity “digital twin.” Using state-of-the-art terrestrial LiDAR (Light Detection and Ranging) scanners and advanced drone platforms, we perform comprehensive building inspection 3D scanning. These technologies capture millions of precise data points per second, weaving them together into a dense, accurate 3D “point cloud” that represents every surface and feature of your structure with millimeter-level precision.
This point cloud is more than just a 3D picture; it is the raw data for creating a perfect virtual replica of the as-built condition. This digital twin becomes the single source of truth for your project, a permanent and measurable record that serves as the foundation for all subsequent analysis, from design and planning to quality control and long-term facilities management. The value of this approach becomes clear when compared directly with outdated methods.
The 3DVDT Digital Verification Method vs. Traditional Inspection
| Metric | Traditional Methods (Tape Measures, Photos, Manual Access) | 3DVDT’s 3D Scanning & Analysis | Impact on Your Project |
| Accuracy | Prone to human error; incomplete data capture. | Millimeter-level precision; comprehensive data capture. | Eliminates rework, reduces change orders, ensures design integrity. |
| Speed | Slow, labor-intensive; requires multiple site visits. | Up to 70% faster data capture; single site visit for complete data. | Accelerates project timelines, reduces labor costs, faster decision-making. |
| Safety | High risk for personnel (scaffolding, lifts, rope access). | Remote data capture from the ground or via drone; minimizes site hazards. | Reduces liability, lowers insurance costs, protects personnel. |
| Data | Disjointed photos and notes; lacks spatial context. | Unified, measurable 3D point cloud and models; a single source of truth. | Improves collaboration, provides a permanent digital record, facilitates remote inspection. |
| Cost | High labor costs; hidden costs from rework and delays. | Higher initial investment but significant overall savings by preventing costly errors. | Protects the project budget, provides a higher ROI, reduces contingency needs. |
This digital twin is not a static deliverable; it is a dynamic project management platform. It enables remote stakeholders to conduct virtual site visits, improves coordination between trades by providing a shared visual reference, and creates a time-stamped archive of work-in-place for progress verification and dispute resolution. By investing in a digital twin, you are investing in a more intelligent and efficient way to manage your entire project lifecycle.
Specialized Building Inspection & Analysis Services
Leveraging the power of the digital twin, 3DVDT offers a suite of specialized analysis services designed to address the most critical quality control challenges in construction and preservation. Each service provides clear, actionable intelligence to help you build with confidence.
Construction Verification & Deviation Analysis
The Challenge: Undetected errors between the design model and the as-built reality are a primary source of clash detection failures, budget overruns, and schedule delays. How can you be certain that structural elements, MEP systems, and architectural features are placed correctly before subsequent work covers them up?
The 3DVDT Solution: We use 3D laser scanning to capture the precise as-built state of your project at critical milestones. This scan data is then digitally registered and overlaid onto your as-designed CAD or BIM models. Our deviation analysis software, also known as Computer-Aided Verification (CAV), generates an intuitive, color-coded “heat map” that instantly and visually highlights any discrepancies between the plan and reality.
Your Deliverable: A comprehensive Deviation Analysis Report that clearly identifies and quantifies variances in walls, floors, columns, and MEP systems. This allows you to address issues proactively, validate construction quality, and avoid the cascading costs of downstream rework.
High-Performance Façade Inspection Services
The Challenge: A building’s envelope is its first line of defense, but it is also highly susceptible to degradation. Traditional inspections are often dangerous, disruptive, and may miss subtle but critical issues like hairline cracks, failing sealant, or the initial stages of water intrusion.
The 3DVDT Solution: Our facade inspection services utilize advanced drones equipped with high-resolution visual and thermal cameras. This approach allows us to safely, quickly, and thoroughly inspect every square inch of a building’s exterior, including high-rise and hard-to-reach areas, without the cost and disruption of scaffolding or lifts. By combining visual data with thermal imaging, we can identify not only structural defects but also hidden moisture and energy loss.
Your Deliverable: A detailed Facade Condition Report featuring high-resolution, geo-referenced imagery, thermal maps, and an interactive 3D model. The report precisely locates and documents cracks, spalling, efflorescence, and potential moisture ingress, providing the critical data needed for targeted maintenance, warranty claims, and compliance with local safety ordinances.
Certified Floor Flatness & Levelness (FF/FL) Reports (ASTM E1155)
The Challenge: For specialized facilities like warehouses with automated guided vehicles (AGVs), television studios, or sensitive laboratories, floor flatness and levelness are non-negotiable performance criteria. An out-of-spec floor can damage expensive equipment, compromise operational safety, and lead to costly disputes.
The 3DVDT Solution: We provide definitive Floor Flatness (FF) and Floor Levelness (FL) analysis conducted in strict accordance with the ASTM E1155 standard. Using precise digital profiling instruments, we capture the quantitative data needed to verify slab compliance. Testing is performed within 72 hours of the concrete pour, providing the fastest possible feedback when corrective action is most feasible.
Your Deliverable: An official ASTM E1155 report that provides the certified F-Numbers for your floor slab. This floor flatness report validates compliance with your project’s specified overall values (SOV) and minimum local values (MLV), delivering the objective, standards-based documentation required for quality assurance and contractual sign-off.
Wall Plumbness & Deviation Analysis
The Challenge: Walls that are out-of-plumb or deviate from the planned location can cause a cascade of problems, affecting everything from structural load transfer to the installation of windows, cabinetry, and exterior cladding systems. Verifying plumbness against industry tolerances is essential for quality control.
The 3DVDT Solution: We use our precise 3D scan data to create a detailed wall deviation report. This analysis measures the verticality (plumbness) and straightness of walls against the specific tolerances defined in your project documents or by industry standards like those from the American Concrete Institute (ACI). The analysis can be performed on concrete, masonry, or framed walls to ensure accuracy before finishes are applied.
Your Deliverable: A clear Wall Deviation Report with color-mapped visualizations that show exactly where and by how much walls deviate from the specified vertical plane. This report provides the objective evidence needed to verify quality, accept or reject work, and ensure seamless integration with subsequent trades.
Our Collaborative Process: From Data Capture to Actionable Intelligence
We believe that the best results come from a collaborative partnership. Our process is designed to be transparent, efficient, and tailored to your unique project needs, ensuring you get the actionable intelligence required to succeed.
- Collaborative Project Consultation & Scoping: We begin with a conversation, not a scanner. Our experts partner with you to understand your specific project goals, challenges, and required deliverables. This ensures our data capture and analysis strategy is perfectly aligned with your needs, providing a tailored solution, not a one-size-fits-all product.
- Precise On-Site Reality Capture: Our team of highly trained technicians arrives on-site and efficiently captures the required data using the best tools for the job, whether it’s terrestrial LiDAR, drones, or a combination of technologies. The process is fast and non-invasive, planned meticulously to minimize disruption to your project schedule.
- In-Depth Analysis & Reporting: Back in our office, the raw point cloud data is processed, registered, and analyzed by our specialists. This is where data becomes intelligence. We perform the deviation, flatness, and other specified analyses to extract the precise answers your project demands.
- Actionable Deliverables & Integration: We deliver clear, concise reports that are easy to understand and act upon. We provide data in formats that integrate seamlessly into your existing workflows, including native files for Revit, AutoCAD, and other BIM platforms. Our commitment extends beyond delivery; we are your partners in interpreting and leveraging the data for maximum project impact.
Your Partner in Precision: Why AEC & Preservation Leaders Choose 3DVDT
With over 13 years of dedicated experience in the Scan-to-BIM and digital documentation industry, 3DVDT is a trusted leader in delivering precise, reliable, and innovative solutions. We possess the unique dual expertise to handle both the rigorous demands of new
construction projects and the delicate, nuanced requirements of historic preservation. This breadth of experience ensures we bring an exceptional level of care and precision to every project.
We are more than a service provider; we are a collaborative partner invested in your success. We help you mitigate risk, control budgets, and deliver superior projects through the power of data-driven verification.
Ready to eliminate uncertainty on your next project? Contact our experts today for a tailored consultation and discover how digital inspection and analysis can protect your timeline and your budget.


