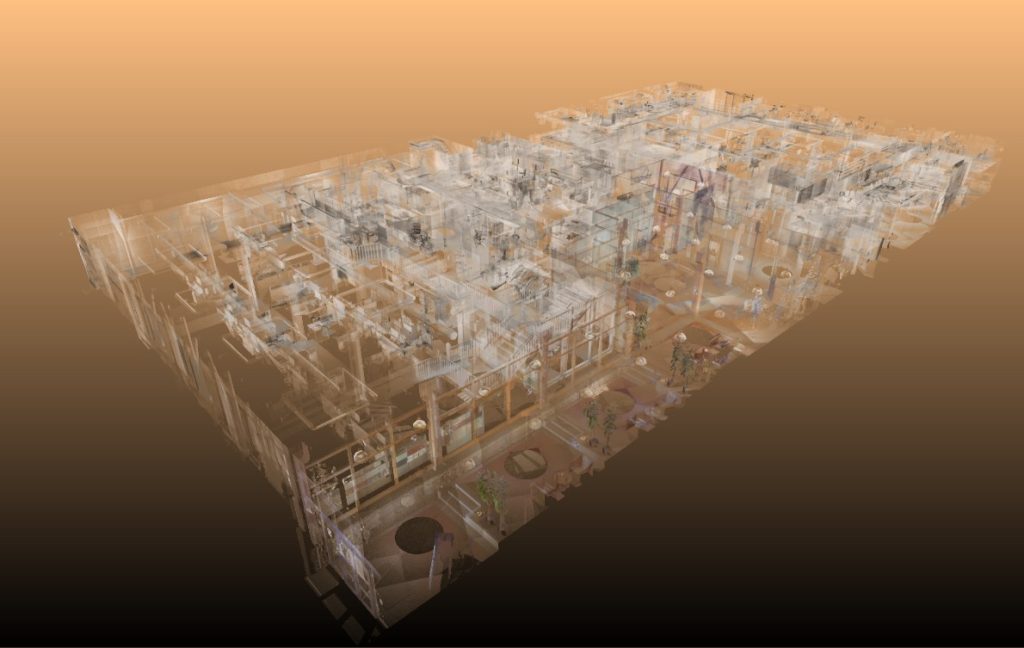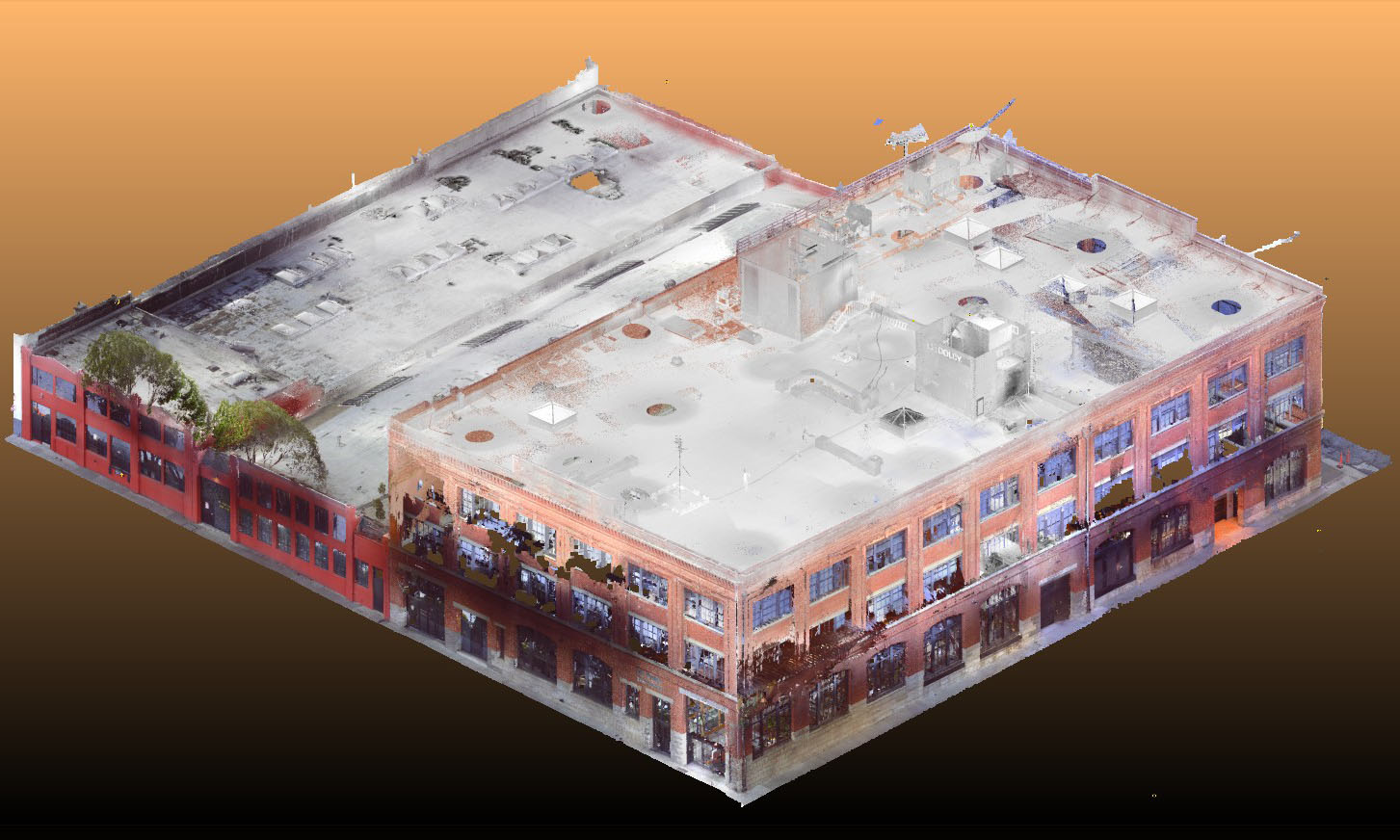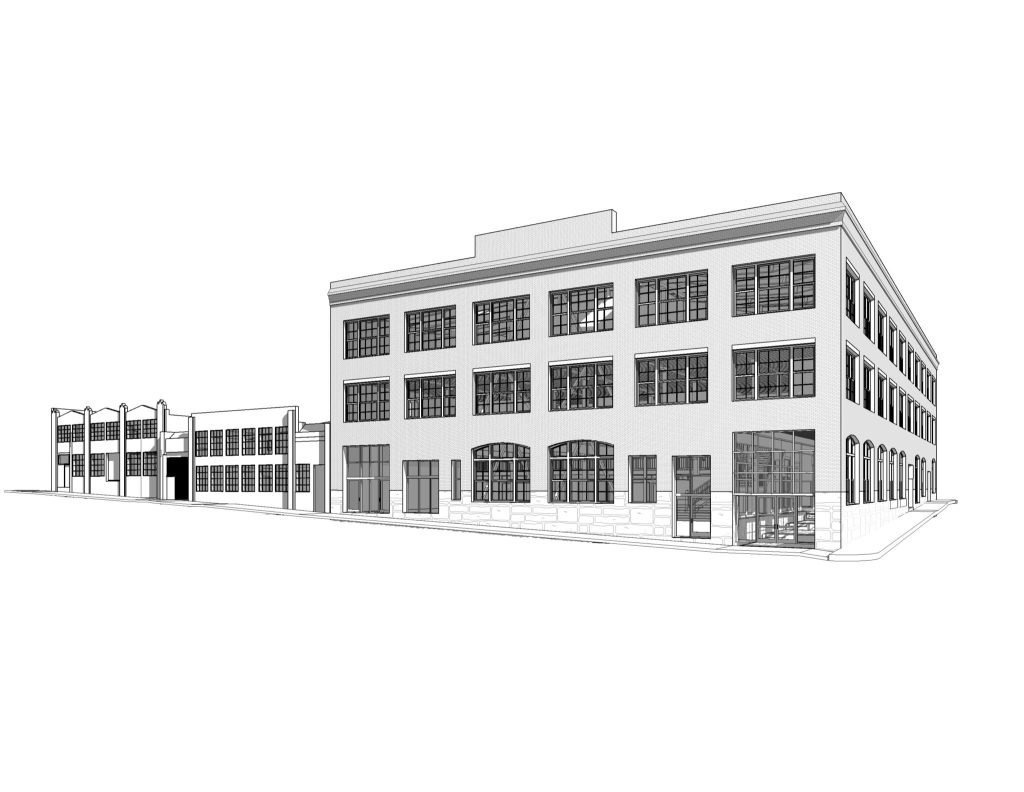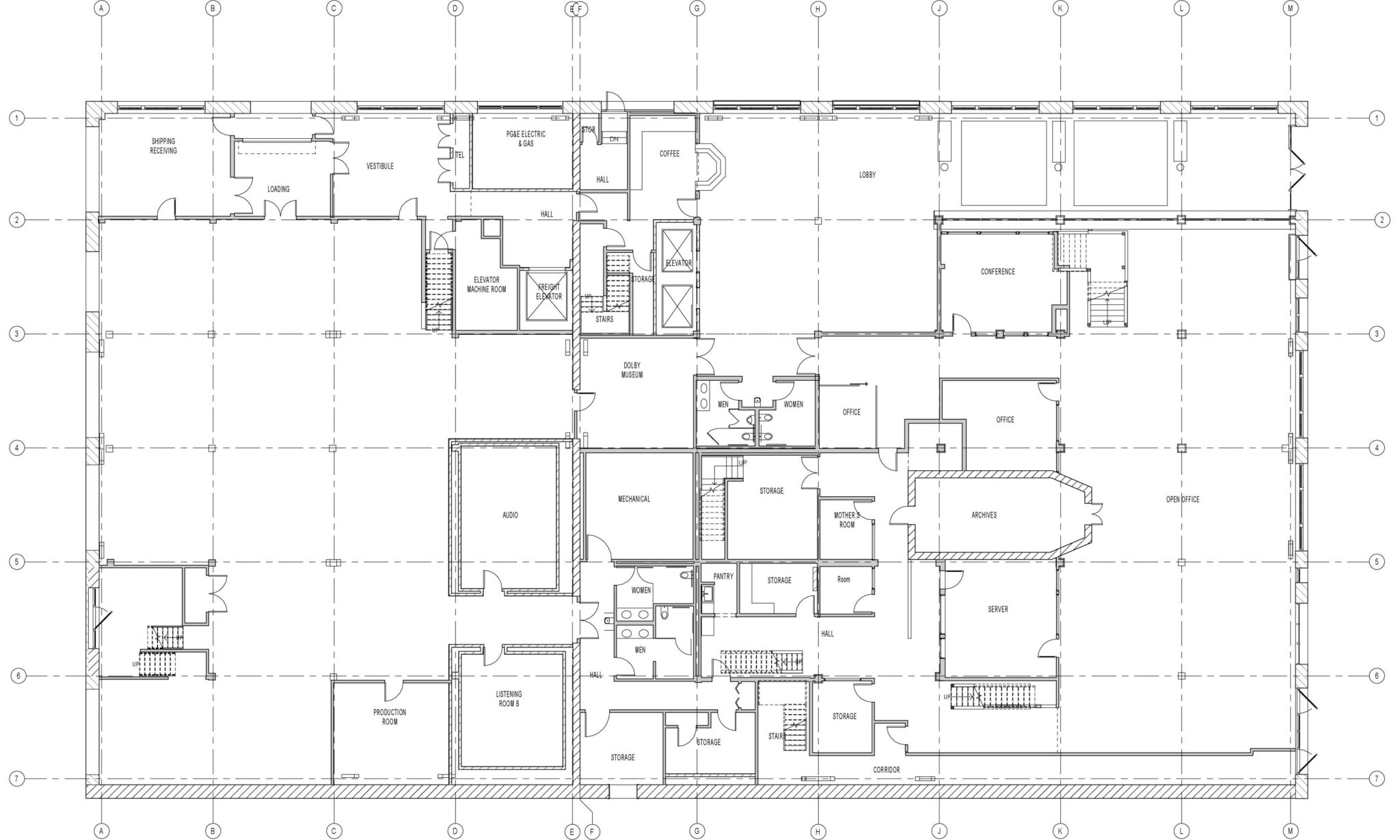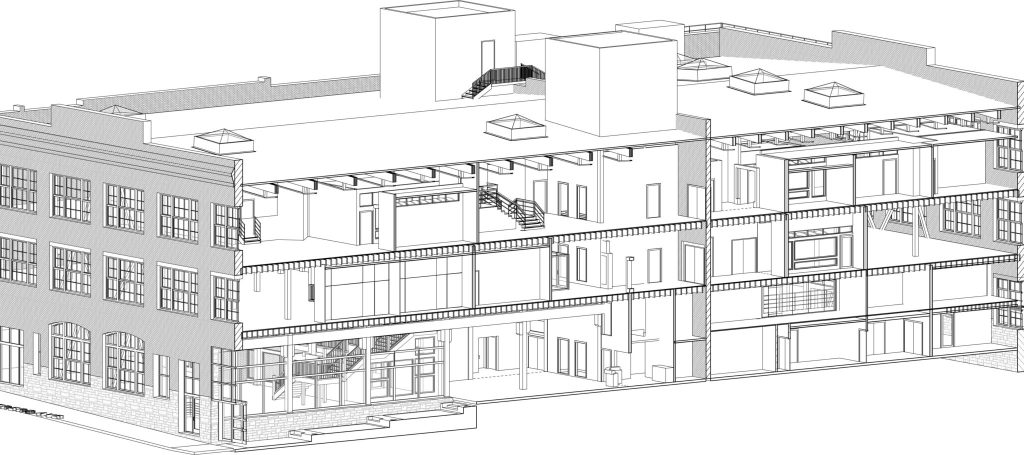FEATURED COMMERCIAL
DOLBY CAMPUS
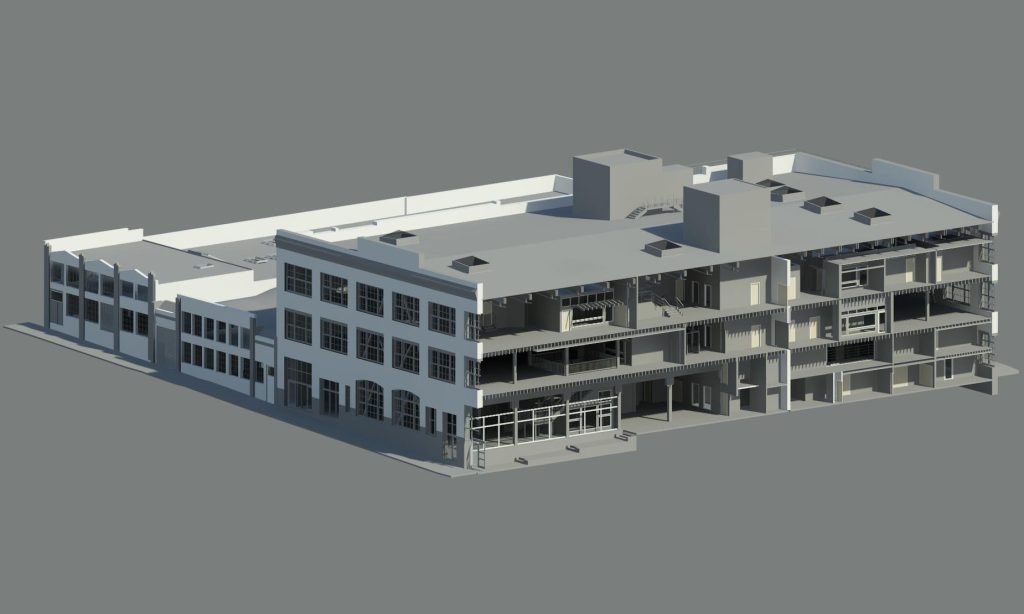
This is one of Dolby Laboratories Campuses (San Francisco), made up of three buildings, for a total of 102,000 square feet. This architectural as-built survey required 3D laser scanning of the interior and exterior, including the rooftops of each building.
A 3D BIM model was created from the scan data and the production of 2D as-built drawings were constructed from the BIM model for the renovation project.
Due to the complexity and size of the project, it was critical to produce an accurate survey of the existing conditions. The BIM model was used by the architects as the foundation from which they proceeded into the design development phase of the project.
